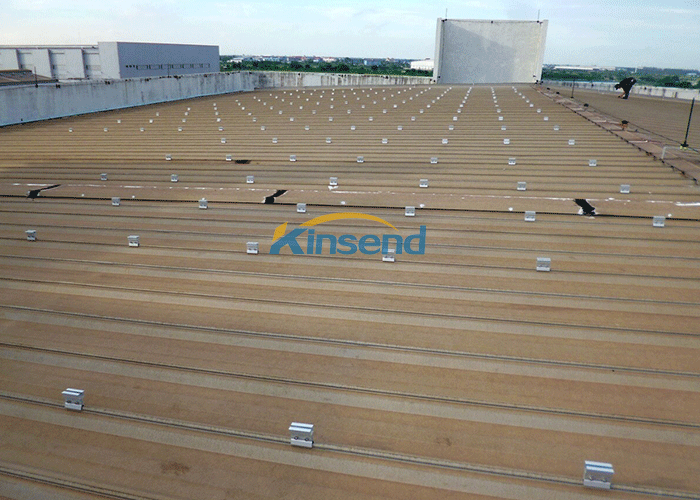At present, installing distributed solar rooftop can insulate heat, generate income and save electricity bills, and can also waterproof roofs, even make sun rooms, etc. Now installing distributed rooftop solar system can insulate heat, generate income and save electricity bills, and can also waterproof roofs, even make sun rooms, etc. Common roofs are mainly divided into concrete roofs, color steel tile roofs, tile roofs, sun rooms, etc. The installation of distributed photovoltaic power station mainly adopts counterweight method for concrete roof, fixture method for color steel tile roof and hook installation for tile roof.
1 . concrete roof.
The concrete roof whose structure is suitable for building roof distributed photovoltaic power station is generally flat roof. Installation method Concrete roof generally adopts concrete counterweight as foundation, strip foundation, square foundation, reinforced concrete counterweight+special engineering plastic bracket, etc., which is suitable for cement roof with sufficient roof load, and can be designed into various installation angles by metal brackets. At present, it is generally installed according to the inclination angle with the maximum local acceptable illumination. The weight (size) of cement counterweight is mainly determined according to the installation angle and the wind conditions in various places. Roof with a load of not less than 2.0 KN/m2 can basically be judged to be suitable for building this type of roof distributed photovoltaic power station.
2. tile roof.
Tile roofs are generally the roofs of civil buildings, which can be installed by mounting solar system installation with stainless steel hooks, and the hooks are fixed on the roof wooden beams or cement load-bearing structures with bolts. Fix the hook and restore the tile; According to the roof load requirements, select the appropriate guide rail, and fix the guide rail on the hook with bolts; Slide the installed pressing block into the guide rail, and after placing the components, tighten the bolts to fix the components.
3.Sun room.
Sunshine rooms are mainly used in civil buildings. Considering the functions of the photovoltaic sun room after its completion, it is necessary to confirm with customers the shortest height of the front column of the sun room, which is generally not less than 2 meters, but generally not much higher than the highest point of the original building according to local requirements. At the same time, it is necessary to waterproof the module mounting structure, considering safety and cleaning of photovoltaic panels, etc., and it is best to have an inclination angle of about 5-15.
4.Color steel tile roof
The roof of structural color steel tile is generally the roof of a factory building, which is generally divided into angle-galloping color steel tile, vertical edge-locking color steel tile and trapezoidal color steel tile according to the specifications of color steel tile. Its structural form is as follows. Because of angle-galloping color steel tile and vertical edge-locking color steel tile, the fixture can be directly used as the foundation of distributed photovoltaic modules on the roof, which does not destroy the integrity of color steel tile or cause waterproof problems. On the other hand, the trapezoidal color steel tile roof has destroyed the integrity of the color steel tile due to the installation of solar mounting brackets, so waterproof measures should be taken.
Kinsend expects to communicate with more customers and provide design services.

Hot Sale Solar Mounting Solutions recommend for you